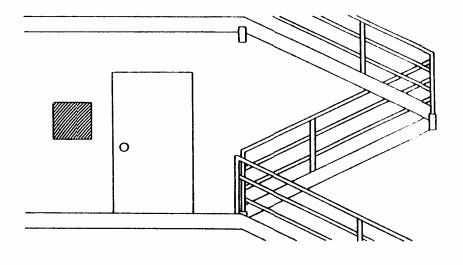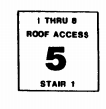Look For Stairway Signs and Know Which Stairway Permits Roof Access
Location of Sign in Stairway
The Los Angeles Fire Department Requires Stairway Numbering Systems For Buildings More Than 2 Stories
Example 1:
5th floor of a stairway that extends from the 1st to the 8th floor of an 8 story building. The stairway terminates on the roof. This is the number 1 stairway in the building.
Example 2:
3rd floor of a stairway that extends from the 1st to the 4th floor of an 8 story building. This stairway does not permit rood access. This is the number 2 stairway in the building.
Example 3:
6th floor of a stairway that extends from teh 1st to the 8th floor of an 8 story building. This stairwaw does not permit roof access. This is the number 3 stairway in the building.



